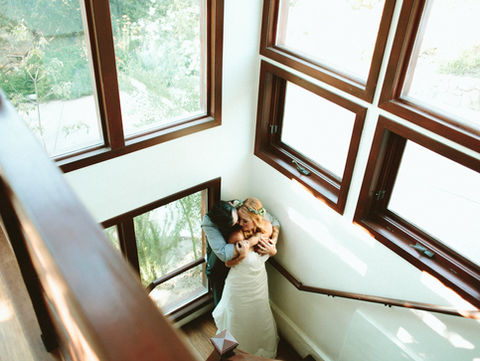top of page
THE 1909
The Dance Hall
The banquet hall offers 39' x 36' of open space with high ceilings surrounded by nine french doors on three sides, thus maximizing the elements of air and light.
The dressing room is perfect for preparing wardrobe and makeup in comfort before a wedding or photoshoot.
FEATURES
Seats up to 90 Guests for Banquet Dinner
Up to 150 Guests for Standing Events
36' X 39' Open Space with High Ceilings
Nine French Doors
13 x 220v Outlets
Commercial AC/Heat
2 Track Lighting Strips
4 Hanging Chandeliers
Chandelier Fans
Custom Wooden Beams
Sound Proof Sand Coloured Curtains
Custom Built Bars
Custom Ballroom Flooring
Private Restroom
Parking lot for 60 cars
RENTAL OPTIONS
Bridal Suite
Indoor Sound System
Projector + Projector Screen
bottom of page













